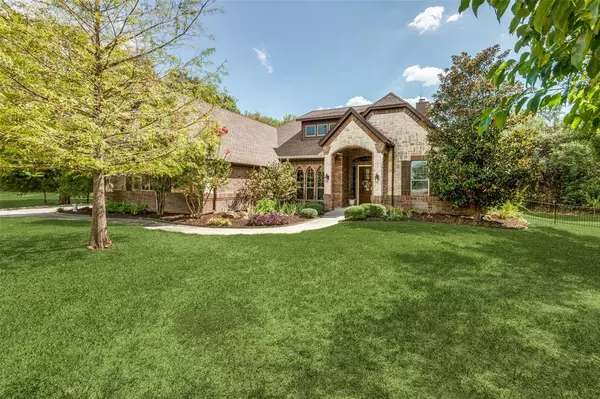For more information regarding the value of a property, please contact us for a free consultation.
4600 Terlingua Court Fort Worth, TX 76108
4 Beds
3 Baths
2,879 SqFt
Key Details
Property Type Single Family Home
Sub Type Single Family Residence
Listing Status Sold
Purchase Type For Sale
Square Footage 2,879 sqft
Price per Sqft $265
Subdivision La Cantera West
MLS Listing ID 20436917
Sold Date 10/30/23
Style Traditional
Bedrooms 4
Full Baths 3
HOA Fees $62/ann
HOA Y/N Mandatory
Year Built 2006
Annual Tax Amount $10,124
Lot Size 1.520 Acres
Acres 1.52
Property Description
Luxury living at its finest in this exclusive, gated community provides your own piece of paradise! This GORGEOUS 1 story home situated on a private cul-de-sac on over 1+ acre lot surrounded by mature trees for an extra layer of privacy & serenity. Spacious gourmet kitchen with island, large walk-in pantry, stainless steel appliances, granite countertops, custom cabinetry, Bosch induction cooktop, open to the living area is a cozy Austin stone wood burning fireplace. Oversized master suite with sitting area, ensuite bath includes double vanities, large shower with dual shower heads, separate soaking bathtub, his & hers closets conveniently connected to the utility room. Main living offers panoramic views of the expansive & private backyard featuring a luxurious diving pool & spa, large custom outdoor kitchen with top of the line Lynx grill, cooktop, warming drawer, refrigerator, sink, space for smoker. Relax under the cedar pergola & enjoy the beauty just in time for perfect weather.
Location
State TX
County Tarrant
Community Jogging Path/Bike Path
Direction I-820 W, Jacksboro Hwy/199, Confederate Park Rd, Lt on Silver Creek Rd., Rt on La Cantera Dr., Lt on Terlingua Ct. 4600 Terlingua Court will be in the back of the cul-de-sac.
Rooms
Dining Room 2
Interior
Interior Features Cable TV Available, Decorative Lighting, Flat Screen Wiring, High Speed Internet Available, Sound System Wiring, Wainscoting
Heating Central
Cooling Central Air
Flooring Carpet, Ceramic Tile, Hardwood, Laminate
Fireplaces Number 1
Fireplaces Type Decorative, Stone, Wood Burning
Equipment DC Well Pump
Appliance Dishwasher, Disposal, Electric Cooktop, Electric Oven, Microwave, Convection Oven, Warming Drawer, Water Softener
Heat Source Central
Laundry Full Size W/D Area, Other
Exterior
Exterior Feature Built-in Barbecue, Covered Patio/Porch, Rain Gutters, Outdoor Grill, Outdoor Kitchen
Garage Spaces 3.0
Fence Wrought Iron
Pool Diving Board, Gunite, Heated, In Ground, Pool/Spa Combo, Waterfall
Community Features Jogging Path/Bike Path
Utilities Available Aerobic Septic, Asphalt, Cable Available, Private Sewer, Private Water, Propane, Septic, Well
Roof Type Composition
Parking Type Garage Door Opener, Garage Faces Side
Total Parking Spaces 3
Garage Yes
Private Pool 1
Building
Lot Description Acreage, Cul-De-Sac, Interior Lot, Landscaped, Lrg. Backyard Grass, Many Trees, Sprinkler System
Story One
Foundation Slab
Level or Stories One
Structure Type Brick
Schools
Elementary Schools Eagle Heights
High Schools Azle
School District Azle Isd
Others
Restrictions Deed
Acceptable Financing Cash, Conventional, FHA
Listing Terms Cash, Conventional, FHA
Financing Cash
Special Listing Condition Aerial Photo, Deed Restrictions, Utility Easement
Read Less
Want to know what your home might be worth? Contact us for a FREE valuation!

Our team is ready to help you sell your home for the highest possible price ASAP

©2024 North Texas Real Estate Information Systems.
Bought with John Staab • Motive Real Estate Group






